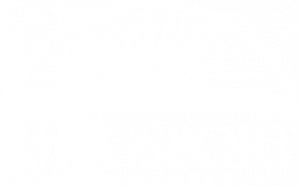Public invited to add input to proposed Library expansion project

KINGSPORT – Schematic design studies are underway for a proposed Public Library renovation and expansion, and as part of that work, project architects will host a public meeting at 6:30 p.m. on Monday, October 26, 2009 to gather local input on how the project should shape up.
Despite the electronic revolution, traditional printed materials are here to stay, Library Manager Helen Whittaker said Monday. It is true that our highest demand area is for computers, and we are seeing a real surge in downloadable audio books and electronic books (eBooks).
But the printed word is not going away, and we do struggle with cramped shelf space. As a full service library, we also have titles in other formats that require shelf space, like compact discs and DVDs, and we are seeing a boom in the use of performance and study areas.
Library Planning Associates consultant Anders Dahlgren has already completed a thorough examination of library needs after four visits involving more than 60 members of the community and library staff.
Based on that review, Dahlgren found need for a larger collection space for books and materials, more archive space, a separate childrens story time room, separate teen area, a 40-person computer lab suitable for public classes, a quiet study room, an expanded auditorium to accommodate up to 200 persons, and a cafĩ and Friends gift store.
Now, Kingsport has retained PSA-Dewberry and Cain Rash West Architects of Kingsport to do a feasibility study and schematic design, evaluating facility options that make sense on a tight budget.
We have a great team in place, with PSA-Dewberry having designed 250 libraries with a dedicated architectural team focusing solely on libraries, Whittaker said. They are adept in adaptive reuse of historic buildings, including renovations and additions, as well as new green-field construction, all within a framework of energy efficiency to save on long-term energy costs. We look forward to hearing from our customers about what features we need to include as we put together a 3-D model of what this project could look like.



