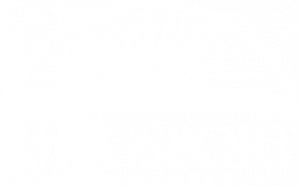Drafting & Design
The Drafting/Design Department of the Engineering Division of Public works performs computer aided mapping; designs plans and profile sheets of utility construction drawings, researches lateral locations of utility lines, easements, sewer and right-of-ways by request for the public; prepares project plans/specifications from field survey notes for major public works projects including street construction/reconstruction, sewer, and drainage improvements.
The Drafting/Design Department also prepares final detailed drawings for projects; compiles/assembles standard specifications, special provisions, and contract documents for projects; prepares property descriptions, plats for permanent/temporary utility easements, and right-of-ways; maintains/up-dates land use maps by adding highways, streets, subdivisions, alleys, lots and easements.
Cameron Slagle
Engineering Design Technician
Phone: 423-224-2478



